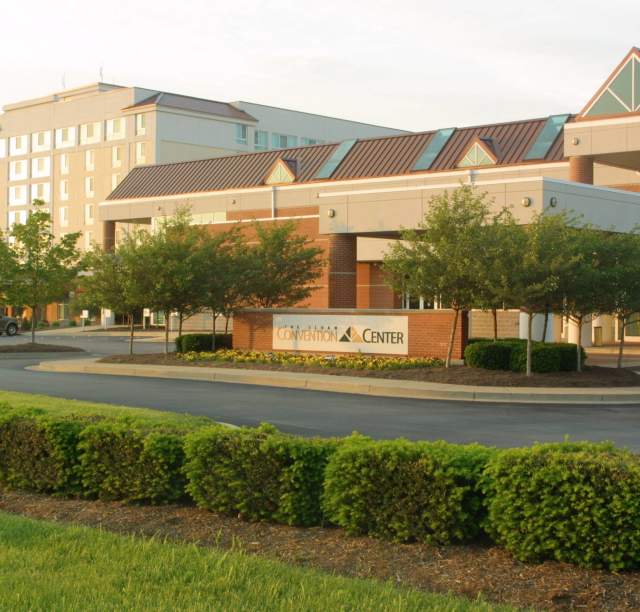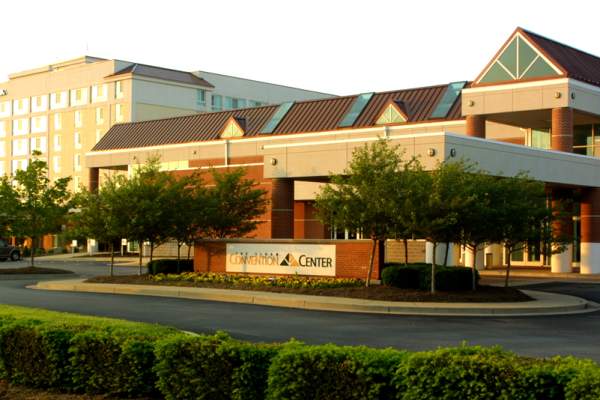Sloan Convention Center
If you’re looking for quality, full-service meeting space that can handle all the needs of a professional conference, look no further than the city-owned Sloan Convention Center. Tucked off the busy thoroughfare of Scottsville Rd. in the Hartland District, the center is attached to the 218-room Holiday Inn University Plaza hotel and Crosswinds Golf Course. Directly across the neighborhood street is a 133-room Hilton Garden Inn and 93-room Courtyard by Marriott, making over 400 rooms available.
Food and beverage needs, audio visual requirements, and meeting services are all provided by the experienced staff of the Holiday Inn University Plaza with additional breakout space available. Let us begin a proposal for your meeting today!
- 1021 Wilkinson Trace
- (270) 745-0088
The Sloan Convention Center is a 60,000 square foot facility that has 35,500 square feet of meeting and pre-convention exhibit space. The 19,500 square foot grand ballroom has a reception capacity of 1,500 and can be divided into four smaller ballrooms. There are also six…

